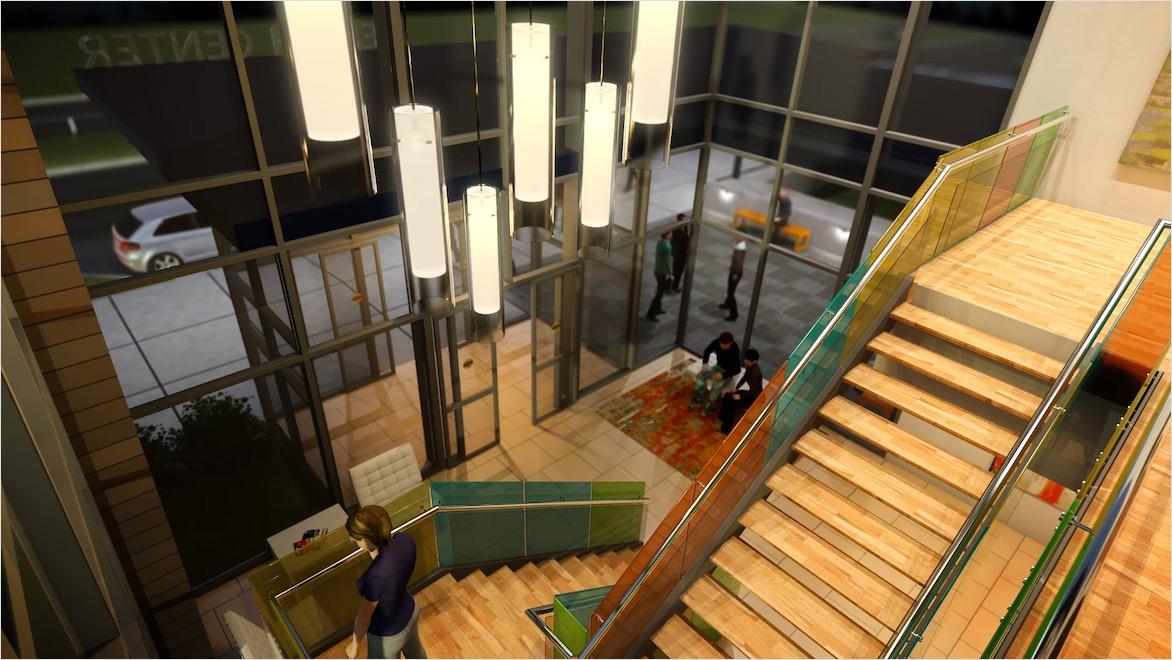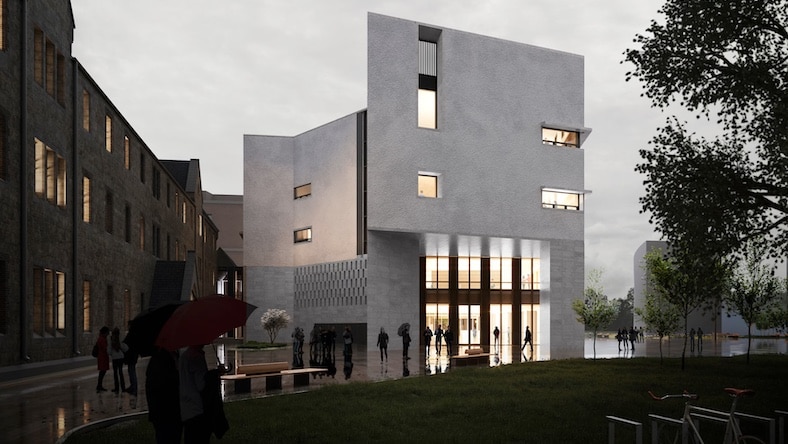How to buy
Privacy | Do not sell or share my personal information | Cookie preferences | Report noncompliance | Terms of use | Legal | © 2024 Autodesk Inc. All rights reserved
When comparing BIM vs. CAD, it’s clear that they serve different but complementary purposes in design and construction. CAD (computer-aided design) specializes in creating detailed 2D and 3D drawings to ensure more precise designs in architecture, engineering, and manufacturing. It’s ideal for producing floorplans, technical schematics and documentation, and detailed component settings.
BIM (building information modeling) provides an integrated, data-rich approach, managing digital representations of a building’s entire lifecycle. BIM includes materials, costs, and scheduling information, facilitating better decision-making and collaboration among project stakeholders.
While CAD excels at detailed design work, BIM offers a comprehensive view of a project, with the ability to connect and access extensive data. Combining the strengths of both tools, like integrating AutoCAD’s precision drafting into Revit’s BIM environment, enhances project outcomes. The AutoCAD Revit LT Suite offers the CAD and BIM tools needed to ensure more precise designs within a coordinated, data-rich model.
While AutoCAD is a CAD software, and Revit is a software for BIM, both tools are interoperable tools commonly used together to incorporate designs created in AutoCAD within a Revit project. Firms may use AutoCAD on certain projects or components of a design and use Revit to generate BIM deliverables and to enable collaboration with other design disciplines.
While AutoCAD is a general drawing tool with broad applications, Revit is a design and documentation solution, supporting all phases and disciplines involved in a building project. Revit is used to coordinate all data inputs (including CAD) and produce federated project deliverables. Both programs are often used within the same firm, with BIM and CAD specialists working on different elements of a project.
The AutoCAD Revit LT Suite combines AutoCAD LT’s drafting and design with Revit LT’s simplified BIM capabilities in a cost-effective package for solo practitioners and small firms. Get access to Revit and AutoCAD in a specialized solution with the Autodesk Architecture, Engineering, & Construction Collection.”
Learn how to enhance your project delivery by using both AutoCAD and Revit together. This video demonstrates how to integrate AutoCAD details into Revit, create new components, and produce more accurate, detailed documentation that supports seamless construction workflows.
Learn about some of the top benefits of using Revit and AutoCAD together.
Using Revit and AutoCAD together can elevate your project. With AutoCAD, you get top-notch tools for more precise 2D drafting and detailed technical drawings, which are essential for clarity and accuracy in construction plans. And Revit shines in 3D modeling and BIM, offering a powerful set of tools for complex designs and easy collaboration. You can draft detailed components and handle intricate architectural and engineering models by leveraging Revit and AutoCAD, for efficient workflow.
Integrating Revit and AutoCAD can help streamline your workflow, from conceptual design to detailed documentation. When you start with Revit, you can take full advantage of its powerful 3D modeling and BIM capabilities to create comprehensive, collaborative models. Once your design is in place, you can switch to AutoCAD for the more precise 2D drafting and technical drawings needed for construction. This way, Revit handles the big picture while AutoCAD nails down the details.
Revit and AutoCAD enhance collaboration among stakeholders by using compatible file formats, for smoother project coordination. When architects, engineers, and contractors work together, Revit’s BIM environment lets everyone access and update files in real time, keeping everyone in sync. AutoCAD is perfect for creating detailed 2D drawings and technical documentation. You can easily import and export files between Revit and AutoCAD: Detailed drawings made in AutoCAD can fit right into Revit models, and updates in Revit can be reflected in AutoCAD. This compatibility keeps all the project data consistent and up to date.
Integrating Revit and AutoCAD gives you the best of both worlds when it comes to visualization and detailed presentation materials. With Revit, you get advanced tools for creating realistic 3D models and renderings, making it easy to visualize and showcase your project ideas to clients and stakeholders. And AutoCAD is fantastic for producing more precise, detailed 2D drawings and technical documents. Using Revit and AutoCAD together, you can use Revit’s visualization power to create stunning 3D images and AutoCAD’s precision for detailed presentation materials.
2D and 3D CAD tools, with enhanced insights, AI-automations, and collaboration features. Subscription includes AutoCAD on desktop, web, mobile, and seven specialized toolsets.
Plan, design, construct, and manage buildings with powerful tools for Building Information Modeling.
Powerful BIM and CAD tools for designers, engineers, and contractors, including Revit, AutoCAD, Civil 3D, Autodesk Forma, and more
Learn more about how customers are harnessing the capabilities of both AutoCAD and Revit to enhance their projects.
MAX FORDHAM
See how a UK-based engineering firm tackled the AutoCAD vs. Revit debate by switching from 2D AutoCAD to Revit, saving 14,000 labor hours and £250K-£300K in costs.
Image courtesy of O’Donnell and Tuomey and ZOA 3D
WORKSHOP/APD
Discover how the AEC Collection was a vital tool in transforming an Art Deco-era post office into a luxury condominium complex.
Image courtesy of Workshop/APD
LUIS VIDAL + ARQUITECTOS
A global design firm turns to BIM and the AEC Collection to ensure maximum efficiency in this redevelopment undertaking, resulting in 30% fewer repetitive tasks.
Image © Jason Keen
THOMAS & HUTTON
Learn how an engineering firm laid the groundwork for energy efficiency with site planning, civil design, and landscape architecture services.
Learn more about Revit and AutoCAD software with these helpful resources from Autodesk.
Learn tips to smoothly transition from AutoCAD to Revit. Integrate AutoCAD details into Revit projects efficiently and use AutoCAD Architectural backgrounds for MEP modeling.
Learn how Autodesk BIM Collaborate Pro integrates Revit and AutoCAD Plant 3D to help streamline multidisciplinary collaboration and design coordination using Autodesk Construction Cloud, enhancing efficiency across teams and locations.
See how Revit and BIM enhance remote collaboration, reduce mistakes, and improve productivity in the AECO industry, adapting to the new standards of decentralized work.
Learn how to standardize deliverables across multiple offices and software platforms, ensuring consistent quality in symbols, colors, and naming conventions for projects of all sizes, whether using Revit or AutoCAD.
Explore our Revit vs. AutoCAD comparison guide to understand key features and discover how each tool can enhance your design and documentation workflow.
Unlock the potential of your design workflow with this guide on integrating AutoCAD and Revit. Learn to create models, export and annotate files, and link data, enhancing project management and deliverables.
BIM is a shared knowledge resource for facility information that forms a reliable basis for decisions during the facility’s lifecycle. The role of BIM is to gather and link data relating to the design, construction, and operation of a building to produce a comprehensive 3D model.
Revit is BIM software widely used by architects, engineers, and contractors to create a unified model that all disciplines and trades can use to complete their work. Autodesk Revit was created to support BIM, not to replace BIM. Revit hosts the information that forms the model from which drawings and documents are derived.
Deciding whether to learn AutoCAD or Revit first depends on your career goals and the industries you plan to work in. If you’re aiming for architecture, engineering, or construction, building information modeling (BIM) is crucial, so learning Revit first can be beneficial due to its advanced 3D modeling and integration capabilities.
On the other hand, AutoCAD provides a strong foundation in 2D drafting and is versatile across various industries, making it a good starting point for beginners. Learning both tools is advantageous, as they complement each other and are often used together in the AECO industry.
Architects use AutoCAD and Revit for different purposes, depending on project requirements. AutoCAD is favored for more precise 2D drafting, detailed floor plans, sections, and construction documents, leveraging its versatility and familiarity in the industry. Revit, on the other hand, is popular for its BIM capabilities, enabling detailed 3D models that integrate elements like architecture, structure, and MEP. Revit also supports integrated design, documentation, and real-time collaboration, making it ideal for complex, multidisciplinary projects. The choice between AutoCAD and Revit depends on the specific needs and workflow preferences of the architectural firm.
Switching from AutoCAD to Revit can be challenging due to significant differences in workflow, user interface, and underlying concepts. AutoCAD is primarily a 2D drafting tool, while Revit is built for BIM, which involves creating comprehensive 3D models. Users must adapt to new terminology, a new user interface, and a model-based design approach where changes are automatically updated across all views and documentation. Revit’s collaboration features also require new workflows. Effective training and practice are essential to overcome the learning curve. Despite potential growing pains, the transition to Revit can be highly beneficial, offering robust integrated design and project-management capabilities.
Revit cannot fully replace AutoCAD because the tools serve different but complementary purposes. Revit excels in 3D modeling and BIM, making it ideal for complex architectural and engineering projects with integrated design, documentation, and real-time collaboration. In contrast, AutoCAD is unmatched for more precise 2D drafting, detailed schematics, and technical documentation, and it is versatile across various industries beyond architecture, such as mechanical and electrical design. While Revit offers advanced capabilities for 3D modeling capabilities and BIM, AutoCAD remains essential for detailed 2D work, making both tools valuable in a comprehensive design and construction workflow.
AutoCAD and Revit can be used for the same types of projects, particularly in architecture, engineering, and construction, but they excel in different areas. AutoCAD is ideal for more precise 2D drafting, detailed drawings, and technical documentation, offering versatility and customization for various industries. Revit, on the other hand, is designed for BIM, providing comprehensive 3D modeling, integrated project management, and real-time collaboration among team members. While AutoCAD is perfect for detailed 2D work, Revit excels in managing complex projects with multiple stakeholders. Using both tools together allows you to leverage their strengths, ensuring efficient project workflows from initial design to detailed documentation.
Yes, you can open AutoCAD files in Revit and vice versa, although with some limitations. In Revit, you can import or link DWG files from AutoCAD, allowing you to manage layer visibility and incorporate 2D drawings into your 3D models. Conversely, you can export Revit files to DWG format, which can then be opened in AutoCAD. This export process allows you to control the conversion of Revit elements into AutoCAD layers and line types. While some elements may not transfer perfectly between the two programs, these import, link, and export features enable effective project coordination and file compatibility across Revit and AutoCAD.
Yes, separate licenses are typically required for AutoCAD and Revit, but cost-effective options are available.
The AutoCAD Revit LT Suite, priced at $528 per year, includes AutoCAD LT and Revit LT, enabling you to create more precise 2D drawings and 3D architectural designs in a simplified, model-based environment. This suite supports intelligent 3D modeling, fluid file exchange, and more streamlined BIM workflows to communicate design intent, coordinate up-to-date information, reduce errors, and perform faster design iterations.
Alternatively, the Autodesk Architecture, Engineering & Construction (AEC) Collection offers access to a comprehensive suite of tools, including full versions of Revit and AutoCAD, making it ideal for professionals handling complex projects that require advanced features for both 2D and 3D design, project coordination, and documentation.






